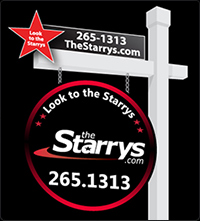924 MARVELLE Ashwaubenon, WI
and is no longer available.
Description
Nice home in a sought after Ashwaubenon area! Features include beautiful hardwood flooring throughout home; kitchen w/painted cabinets and appliances included; dinette with sliders to deck and backyard; open to family room with wood burning fireplace & wood beam ceiling; formal living room w/lots of natural light; main floor bedroom; full bath w/dual sinks; 2 large bedrooms up; full bath lower level. Well manicured, fenced and landscaped lot with deck, patio, shed and fire pit area. 2 stall attached garage.
MLS # 50208471
Property Details
Single-Family
- Oven / Range
- Refrigerator
- Central A / C
- Forced Air
| Floor Level | Room Dimensions |
|||
|---|---|---|---|---|
| Lower | Main | Upper | ||
| # Full Baths | 1 | 1 | ||
| # Half Baths | ||||
| Living Room | 17 x 12 | |||
| Family Room | 15 x 14 | |||
| Kitchen | 13 x 10 | |||
| Bedroom #1 | 14 x 12 | |||
| Bedroom #2 | 16 x 10 | |||
| Bedroom #3 | 16 x 10 | |||
Map & Directions
Oneida Street to west on Marvelle Ln to home.
Listed By: Starry Realty
This listing was last updated by Starry Realty on August 12, 2019, 8:24 pm.
Listing has been on the market for 2066 days, since August 7, 2019.
Information received from other 3rd parties: All information deemed reliable but not guaranteed and should be independently verified. All properties are subject to prior sale, change, or withdrawal. Neither listing broker nor Starry Realty nor RANW MLS shall be responsible for any typographical errors, misinformation, misprints, and shall be held totally harmless.
©2025 – RANW MLS – All Rights Reserved. RANW MLS records were last updated on 04/02/2025.

















