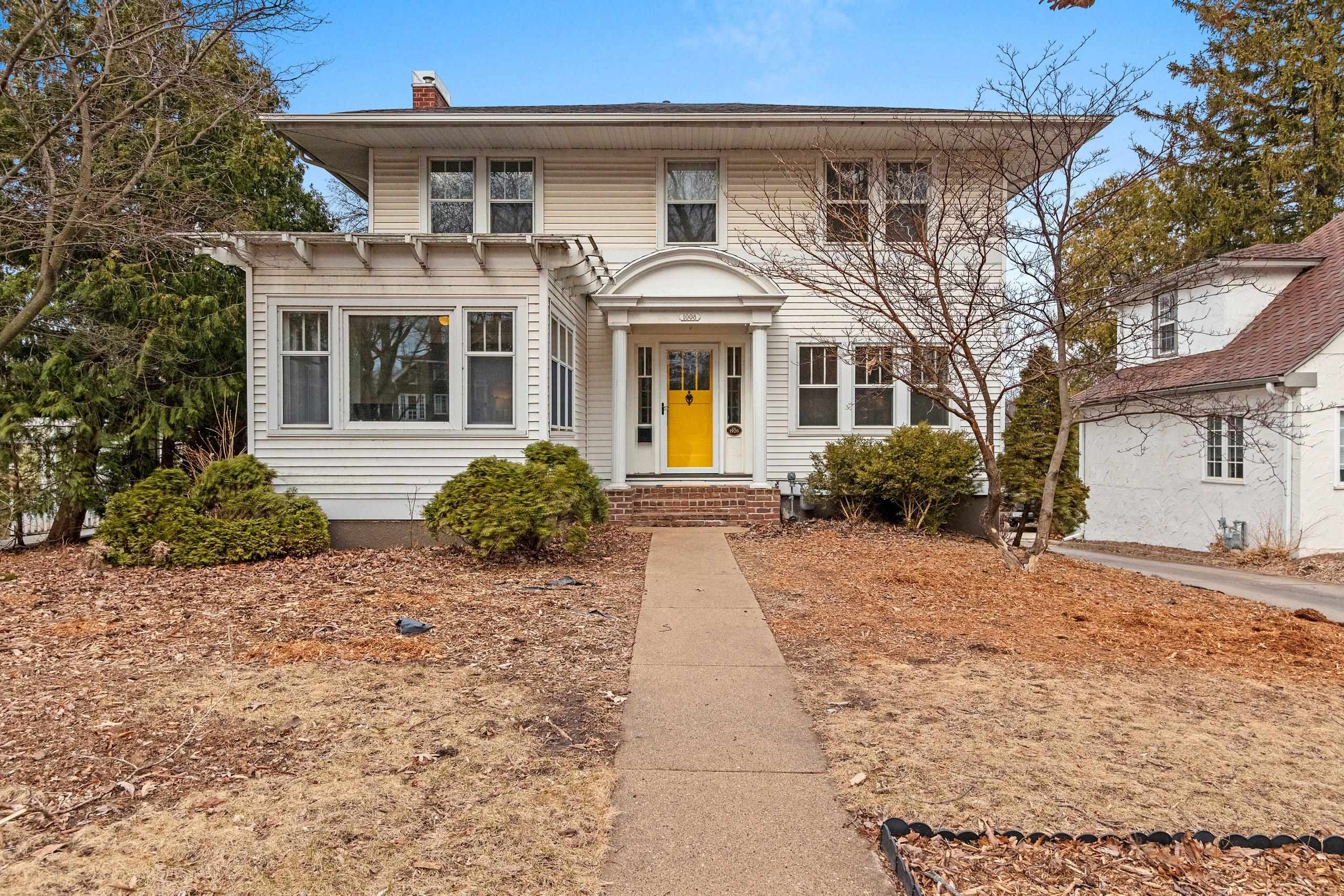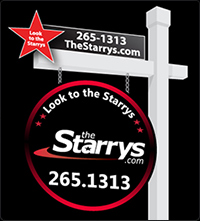1008 S VAN BUREN Green Bay, WI
sale pending.
Click here to send us an e-mail.
Description
Nice Astor Park home with original architectural details including maple floors! Home features 4 bedrooms all with walk-in closets & 1 full bath up; main level with huge living room, light and bright sunroom, formal dining room, kitchen w/lots of storage cabinets plus a half bath. Basement has large rec room & laundry area with walk-out door to backyard. 2 stall detached garage has shared driveway. Great area of homes and near hospitals! (piano not included)
MLS # 50305295
Property Details
Single-Family
- Dishwasher
- Range / Oven
- Full
- Walk-out Access
- Partial Fin. Non-contig
- Cable Available
- Wood / Simulated Wood Fl
- Formal Dining
- Central A / C
- Forced Air
| Floor Level | Room Dimensions |
|||
|---|---|---|---|---|
| Lower | Main | Upper | ||
| # Full Baths | 1 | |||
| # Half Baths | 1 | |||
| Living Room | 11 x 24 | |||
| Family Room | 18 x 24 | |||
| Kitchen | 11 x 12 | |||
| Formal Dining Room | 11 x 12 | |||
| Bedroom #1 | 10 x 13 | |||
| Bedroom #2 | 8 x 11 | |||
| Bedroom #3 | 11 x 12 | |||
| Bedroom #4 | 7 x 9 | |||
| Foyer | 7 x 11 | |||
| Foyer | 3 x 7 | |||
| Den/Office | 9 x 11 | |||
- Garage # 1-concrete
- Garage # 1-shared
- Garage # 2-none
- Vinyl
- Wood / Wood Shake / Cedar
Map & Directions
Webster to west on Porlier to south on Van Buren to home.
Listed By: Starry Realty
This listing was last updated by Starry Realty on April 1, 2025, 10:01 am.
Listing has been on the market for 31 days, since March 24, 2025.
Information received from other 3rd parties: All information deemed reliable but not guaranteed and should be independently verified. All properties are subject to prior sale, change, or withdrawal. Neither listing broker nor Starry Realty nor RANW MLS shall be responsible for any typographical errors, misinformation, misprints, and shall be held totally harmless.
©2025 – RANW MLS – All Rights Reserved. RANW MLS records were last updated on 04/23/2025.


















