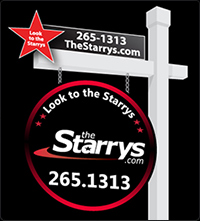1082 VELP Green Bay, WI
and is no longer available.
Description
Take a step back in time in this impressive Victorian style home! Tons of character from top to bottom. Family Room has lots of natural light and FP; large living rm w/FP; inviting foyer w/grand staircase; formal dining room; dinette off kitchen area w/built in cabs; huge kitchen w/tons of storage; relaxing back porch w/beautiful view of the yard; 5 spacious bedrooms up w/shared full bath; master bedroom has vanity area & built-in wardrobe. Partially finished LL w/bar & half bath. Well maintained and landscaped lot. Wrap around porch on main level & upper level. 2.5 stall garage plus carport.
MLS # 50191603
Property Details
Single-Family
- Dishwasher
- Refrigerator
- Full
- Partial Finished
| Floor Level | Room Dimensions |
|||
|---|---|---|---|---|
| Lower | Main | Upper | ||
| # Full Baths | 1 | 1 | ||
| # Half Baths | 1 | |||
| Living Room | 18 x 16 | |||
| Family Room | 19 x 16 | |||
| Kitchen | 17 x 13 | |||
| Dining Room | 9 x 6 | |||
| Formal Dining Room | 16 x 16 | |||
| Bedroom #1 | 18 x 16 | |||
| Bedroom #2 | 17 x 16 | |||
| Bedroom #3 | 16 x 13 | |||
| Bedroom #4 | 15 x 11 | |||
| Bedroom #5 | 13 x 10 | |||
| Foyer | 14 x 9 | |||
| Den/Office | 16 x 16 | |||
| Rec Room | 18 x 13 | |||
| Mud Room | 12 x 8 | |||
- Poured Concrete
- Stone
- Vinyl
- Wood / Wood Shake / Cedar
Map & Directions
Velp and Gray St just west of Atkinson.
Listed By: Starry Realty
This listing was last updated by Starry Realty on August 19, 2019, 7:10 pm.
Listing has been on the market for 2326 days, since September 14, 2018.
Information received from other 3rd parties: All information deemed reliable but not guaranteed and should be independently verified. All properties are subject to prior sale, change, or withdrawal. Neither listing broker nor Starry Realty nor RANW MLS shall be responsible for any typographical errors, misinformation, misprints, and shall be held totally harmless.
©2025 – RANW MLS – All Rights Reserved. RANW MLS records were last updated on 01/26/2025.

















