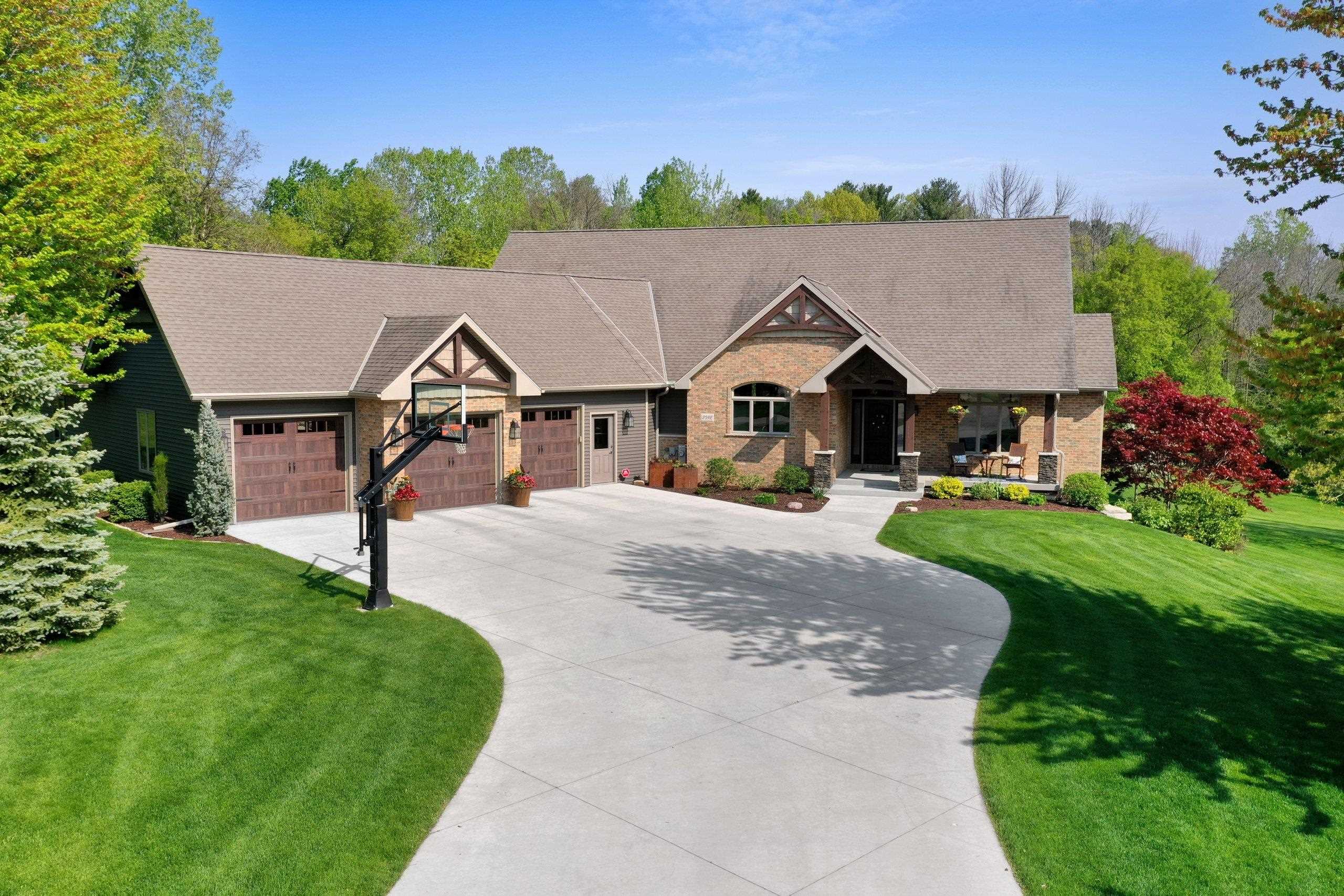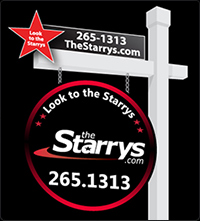2592 REMINGTON Green Bay, WI
and is no longer available.
Description
STUNNING "BETTER THAN NEW" HOME! Why build? This home has been taken down to the studs & well over a million dollars has been invested into it! Home has open & bright floor plan w/high end features thru-out. Vaulted ceilings in kitch, dining & living rm w/ceiling accents incl beams & shiplap. Kitchen w/high end appliances, skylight, walk-in pantry, granite counters & 2 islands; formal dining area w/sliding doors to deck w/beautiful views of 1+ ac lot & conservancy; lrg living room w/unique FP; 1st flr master suite w/tray ceils, huge private bath w/FP, walk-in tile shower, jetted tub, walk-in closet & dual sinks; 1st flr bedrm/office; 1st flr laundry/mudroom. Finished LL includes 3 bdrms, full bath, rec/family area & 10x9 kitch area. Timber Tech deck & stone paved patio. 5.5 car garage!
MLS # 50287499
Property Details
Single-Family
- Two
- Elect Built In-not Frplc
- Dishwasher
- Dryer
- Microwave
- Range / Oven
- Refrigerator
- Washer
- Full
- Full Sz Windows Min 20x24
- Partial Finished Pre2020
- Walk-out Access
- Partial Fin. Contiguous
- Central Vacuum
- Jetted Tub
- Skylight(s)
- Wood / Simulated Wood Fl
- Formal Dining
- Central
- Forced Air
- Radiant
| Floor Level | Room Dimensions |
|||
|---|---|---|---|---|
| Lower | Main | Upper | ||
| # Full Baths | 1 | 1 | ||
| # Half Baths | 1 | |||
| Living Room | 20 x 18 | |||
| Family Room | 19 x 18 | |||
| Kitchen | 25 x 13 | |||
| Formal Dining Room | 17 x 13 | |||
| Bedroom #1 | 20 x 18 | |||
| Bedroom #2 | 17 x 13 | |||
| Bedroom #3 | 14 x 12 | |||
| Bedroom #4 | 15 x 11 | |||
| Bedroom #5 | 10 x 14 | |||
| Rec Room | 29 x 12 | |||
| Laundry | 14 x 12 | |||
| Other - See Remarks | 10 x 9 | |||
- Cul-de-sac
- Wooded
- 1st Floor Bedroom
- 1st Floor Full Bath
- Laundry 1st Floor
- Garage # 1-concrete
- Garage # 2-none
- Aluminum / Steel
- Brick
- Stone
- Attached
- Basement Access
- Deck
- Patio
- Sprinkler System
Map & Directions
East Mason St to north on Alpine, left on Deckner, right on Edmund St, left on Sage Dr, left on Majestic Heights Dr, left on Remington Ct to home.
Listed By: Starry Realty
This listing was last updated by Starry Realty on July 7, 2024, 3:19 pm.
Listing has been on the market for 408 days, since February 27, 2024.
Information received from other 3rd parties: All information deemed reliable but not guaranteed and should be independently verified. All properties are subject to prior sale, change, or withdrawal. Neither listing broker nor Starry Realty nor RANW MLS shall be responsible for any typographical errors, misinformation, misprints, and shall be held totally harmless.
©2025 – RANW MLS – All Rights Reserved. RANW MLS records were last updated on 04/10/2025.


















