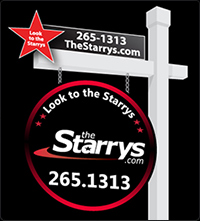1248 GAIL Green Bay, WI
and is no longer available.
Description
SO MUCH SPACE in the 6 bdrm, 4.5 bath home! Some of the MANY features include spacious kitchen w/abundance of cabs, center island w/seating, SS apps, built-in desk, dinette w/doors to deck & open to great room w/FP and built-ins; guest suite off great room w/full bath; formal dining & living rms; French doors lead to sound-proof office/music room; 5 bdrms up w/huge bonus room above garage; master bedroom w/private bath w/dual sinks, jetted tub & separate shower; finished LL w/family rm, bar area & flex rm plus a full bath. Lrg well manicured & landscaped lot w/patio, fire pit, deck w/pergola.
MLS # 50182794
Property Details
Single-Family
- Dishwasher
- Microwave
- Oven / Range
- Refrigerator
- Full
- Full Sz Windows Min 20x24
- Partial Finished
- At Least 1 Bathtub
- Jetted Tub
- Kitchen Island
- Wet Bar
- Formal Dining Room
- Central A / C
- Forced Air
| Floor Level | Room Dimensions |
|||
|---|---|---|---|---|
| Lower | Main | Upper | ||
| # Full Baths | 1 | 1 | 2 | |
| # Half Baths | 1 | |||
| Living Room | 17 x 15 | |||
| Family Room | 21 x 18 | |||
| Kitchen | 24 x 15 | |||
| Formal Dining Room | 13 x 14 | |||
| Utility Room | 7 x 7 | |||
| Bedroom #1 | 19 x 13 | |||
| Bedroom #2 | 12 x 11 | |||
| Bedroom #3 | 14 x 12 | |||
| Bedroom #4 | 14 x 12 | |||
| Bedroom #5 | 14 x 15 | |||
| Other - See Remarks | 14 x 10 | |||
| Den/Office | 13 x 13 | |||
| Bonus Room (Garage) | 27 x 15 | |||
| Rec Room | 14 x 35 | |||
- 1st Floor Bedroom
- 1st Floor Full Bath
- Laundry Room 1st Floor
- Deck
- Patio
Map & Directions
From I-43, west on E Mason to south on Alpine to right on Gail Dr to home.
Listed By: Starry Realty
This listing was last updated by Starry Realty on November 28, 2018, 3:31 pm.
Listing has been on the market for 2524 days, since May 8, 2018.
Information received from other 3rd parties: All information deemed reliable but not guaranteed and should be independently verified. All properties are subject to prior sale, change, or withdrawal. Neither listing broker nor Starry Realty nor RANW MLS shall be responsible for any typographical errors, misinformation, misprints, and shall be held totally harmless.
©2025 – RANW MLS – All Rights Reserved. RANW MLS records were last updated on 04/05/2025.


















