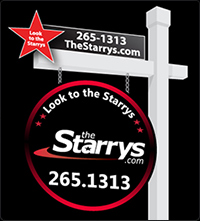1033 CRESTVIEW Wrightstown, WI
and is no longer available.
Description
IMPECCABLE Wrightstown home on the Fox River! Home features LOTS of living space. Kitchen is a delight w/granite tops, center island, SS apps incl, buffet area, pantry & tons of storage cabs; dinette w/sliders to huge deck; main floor rm w/giant window & river views; formal living rm w/lots of natural light; main floor office w/views; formal dining rm; 3 spacious bedrooms up w/master having gas FP, private bath w/dual sinks & huge corner tub; finished walk-out LL w/wet bar, rec rm; family rm; full bath & flex rm w/garage access. Well manicured & landscaped lot; 3.5 stall garage, dock.
MLS # 50220443
Property Details
Single-Family
- Dishwasher
- Dryer
- Microwave
- Oven / Range
- Refrigerator
- Washer
- Finished
- Full
- Full Sz Windows Min 20x24
- Walkout Entrance-door
- Central A / C
- Forced Air
| Floor Level | Room Dimensions |
|||
|---|---|---|---|---|
| Lower | Main | Upper | ||
| # Full Baths | 1 | 2 | ||
| # Half Baths | 1 | |||
| Living Room | 16 x 12 | |||
| Family Room | 16 x 13 | |||
| Kitchen | 13 x 22 | |||
| Formal Dining Room | 12 x 12 | |||
| Utility Room | 8 x 8 | |||
| Bedroom #1 | 20 x 13 | |||
| Bedroom #2 | 16 x 13 | |||
| Bedroom #3 | 12 x 11 | |||
| Exercise Room | 16 x 11 | |||
| Game Room | 13 x 21 | |||
| Rec Room | 22 x 18 | |||
| Den/Office | 14 x 10 | |||
- Brick
- Vinyl
- Deck
- Patio
Map & Directions
I-41 south from De Pere to Wrightstown (exit 154), go south on S County Line Rd to left on Main St (96) to right on Crestview Dr.
Listed By: Starry Realty
This listing was last updated by Starry Realty on May 25, 2020, 11:57 am.
Listing has been on the market for 1817 days, since April 13, 2020.
Information received from other 3rd parties: All information deemed reliable but not guaranteed and should be independently verified. All properties are subject to prior sale, change, or withdrawal. Neither listing broker nor Starry Realty nor RANW MLS shall be responsible for any typographical errors, misinformation, misprints, and shall be held totally harmless.
©2025 – RANW MLS – All Rights Reserved. RANW MLS records were last updated on 04/04/2025.

















